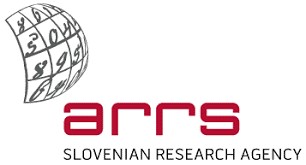V2-2155: GeoBIM and national geodetic data
| Project Title: | GeoBIM and national geodetic data |
| Project team: |
Geodetski inštitut Slovenije: UL FGG: |
| Duration: | 1. 9. 2021 – 31. 8. 2023 |
| Project Code: | V2-2155 |
| Lead partner: |
Geodetski inštitut Sloveije, https://gis.si/raziskovalni-projekti-sl-predstavitev-projektov-v2-2155/ |
| Project leader: | dr. Dalibor Radovan |
| Other project partner’s organisation: |
Geodetic institute of Slovenia
|
| Source of finance: |
ARRS Slovenian Research Agency
GURS Surveying and Mapping Authority of the Republic of Slovenia
|
| Key words: | GeoBIM, BIM, geodetic data, 3D data, public infrastructure, buildings, topography, technology, organization, interoperability |
Description
The project is based on the contextual and technological origins of BIM (Building Information Modelling) and GIS (Geographic Information System). It explores the data and technological integration and upgrading of geodetic data into three dimensions (3D).
The research problem arises from the traditional role of geodesy, which collects real estate data, public infrastructure and topography in 2D, 2.5D and 2D+1D, where altitude is only an object attribute. Exceptionally, geodetic data sometimes are in 3D form, but with low level of detail (Lod, Level of Detail). In the case of BIM concept, which is increasingly used by modern construction experts in the whole process of construction and maintenance, 3D data with a high degree of detail is one of the fundamental requirements of the recording of the built objects.
Main Goals
The aim of the project is to research and test the concept of GeoBIM, from the aspect of technology and organization of data acquisition, geometric and topological adjustments, and legislative frameworks. Taking into account the responsibilities and tasks of the client and the expected cost of the adjustment process, the key is to upgrade geodetic data to 3D form, where it is reasonable. The results of the research will, inter alia, give an evaluation of the scope of data and technological adjustments for integration with the BIM concept, the proposal for guidelines for the contracting authority and the results of the pilot design for the cadastre of buildings (KB), topography and public infrastructure (PI).
Project Work Packages
Work Package 1 (WP1): Areas of GeoBIM design
Work Package 2 (WP2): Methodology for adjusting geodetic data and processes – support to the concept of GeoBIM
Work Package 3 (WP3): Test upgrade of geodetic data
Work Package 4 (WP4): Evaluation of results with suggestions
Work Package 5 (WP5): Dissemination of project results


